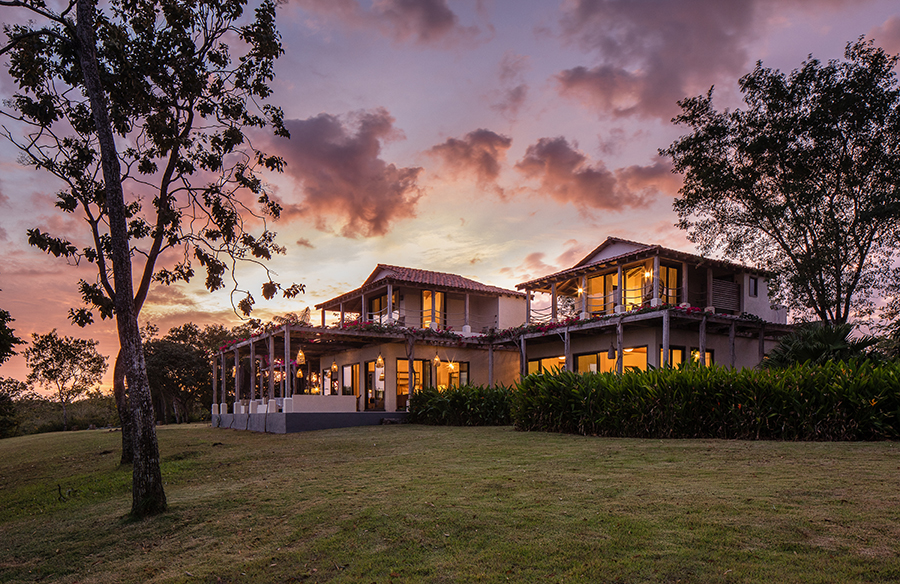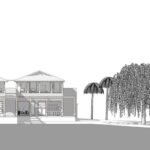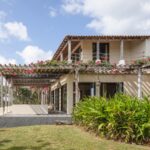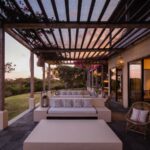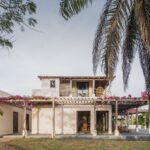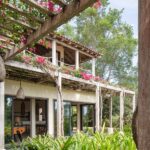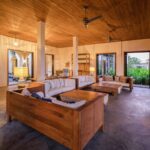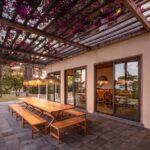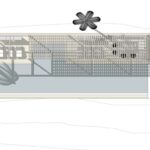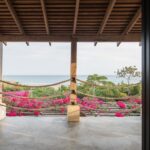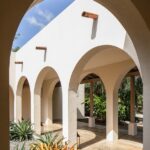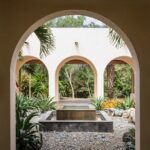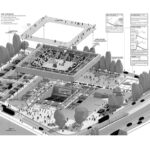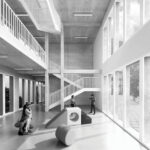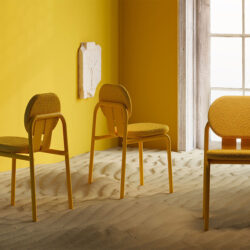A secluded family retreat embedded within a forested cliffside, overlooking the Pacific Ocean and bordering a protected mangrove ecosystem. Casa Las Tortugas is a family retreat located within a 70-hectare coastal property, defined by its dramatic topography, rich biodiversity, and sweeping views of the Pacific Ocean. The site encompasses arid uplands, a secondary forest with century-old trees, and a coconut grove along a tributary river inhabited by howler monkeys, ocelots, jaguarundi, and a variety of native species.
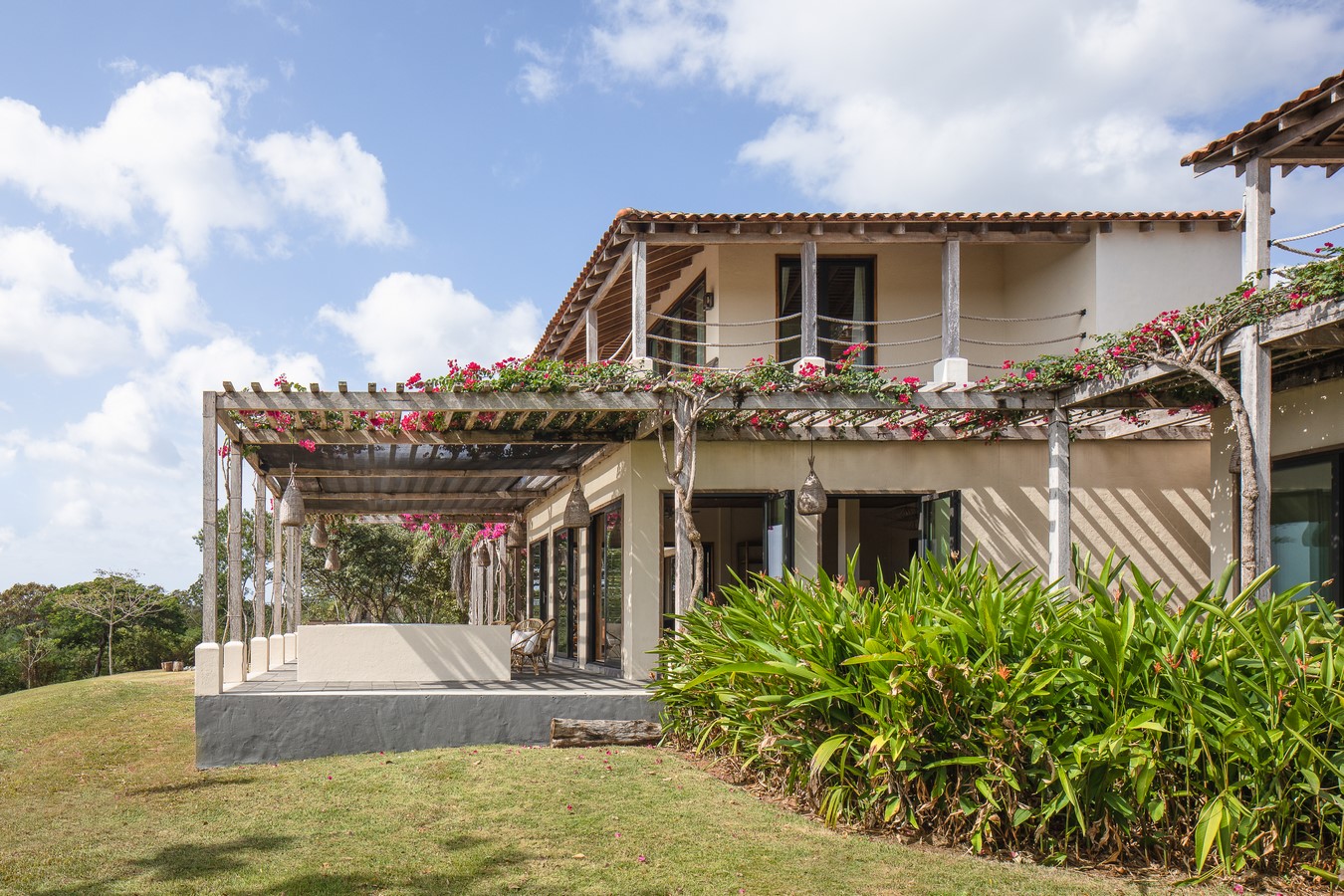
Identifying the optimal location for construction took over a year of study and site work. The lower portion of the property, previously used as cattle pasture, was densely overgrown and
inaccessible. Clearing the brush required a team of twelve working for eight months, with extreme care taken not to disturb native trees or wildlife. Three potential building sites
emerged, and the final location was selected based on key criteria: it was previously disturbed land, located outside the conservation zone, offered good soil stability, and featured panoramic views of both forest and ocean.
The residence is organized around a central patio, the spatial and environmental core of the project. A wrap-around vaulted arcade frames the patio, which features a water element
that supports evaporative cooling throughout the day. This central void facilitates natural cooling via cross ventilation, maximizes daylighting, and provides a shaded communal
area for guests. The orientation of the patio allows uninterrupted views—to the ocean, to the forest, and to interior spaces—intentionally connecting all sightlines to the context beyond the architecture.
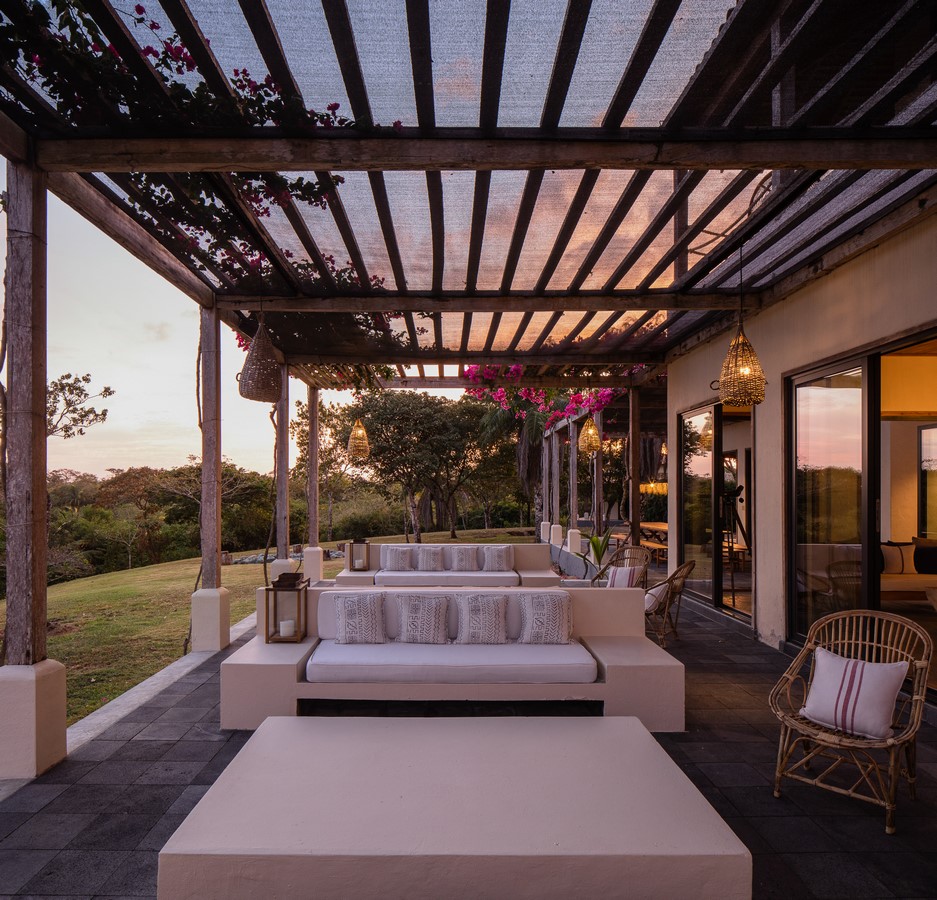
The massing of the main house is stacked around this central courtyard, generating shade for the heart of the home while allowing elevated bedroom suites to capture birds-eye
views across the landscape. The spatial strategy also includes shaded terraces leading to two detached guest pavilions, placed slightly apart from the main volume for privacy, yet spatially and visually integrated into the overall composition.
The architectural language is a modern application of regional vernacular. The design incorporates functional indoor-outdoor living spaces, integrates gardens into the interior
architecture, and uses site-specific materials to create a light, open, and environmentally responsive structure. Locally available teak and concrete were used for the lightweight roof
structures and slabs, balancing structural efficiency with ecological logic. The house is raised slightly off the ground and features long pergolas planted with bougainvillea, adding natural shading and reducing solar heat gain.
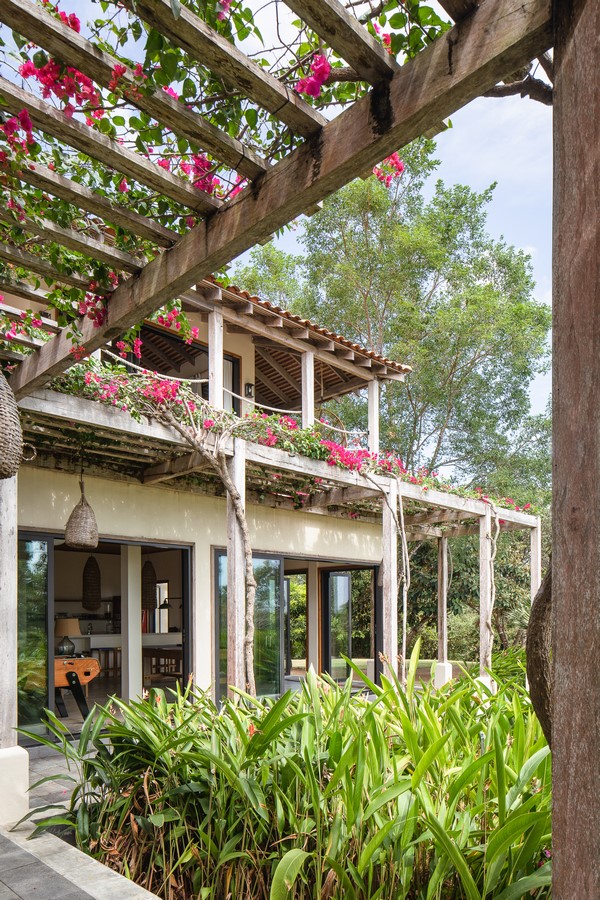
Each façade was carefully designed to maintain clear proportional relationships between plan and section. The material palette—earth-toned, textured, and subdued—was chosen
to harmonize with the surrounding environment. The resulting design achieves a clean, modern aesthetic with slim profiles, passive climate performance, and a strong sense of
place. The surrounding gardens introduce tropical color and vibrancy, reinforcing the project’s connection to its ecological setting while maintaining a sense of playful informality throughout.
Designed to host 12–18 people comfortably, Casa Las Tortugas embodies a sensitive, integrated approach to site, program, and climate—one that activates the entire property while minimizing environmental impact and enhancing the guest experience.
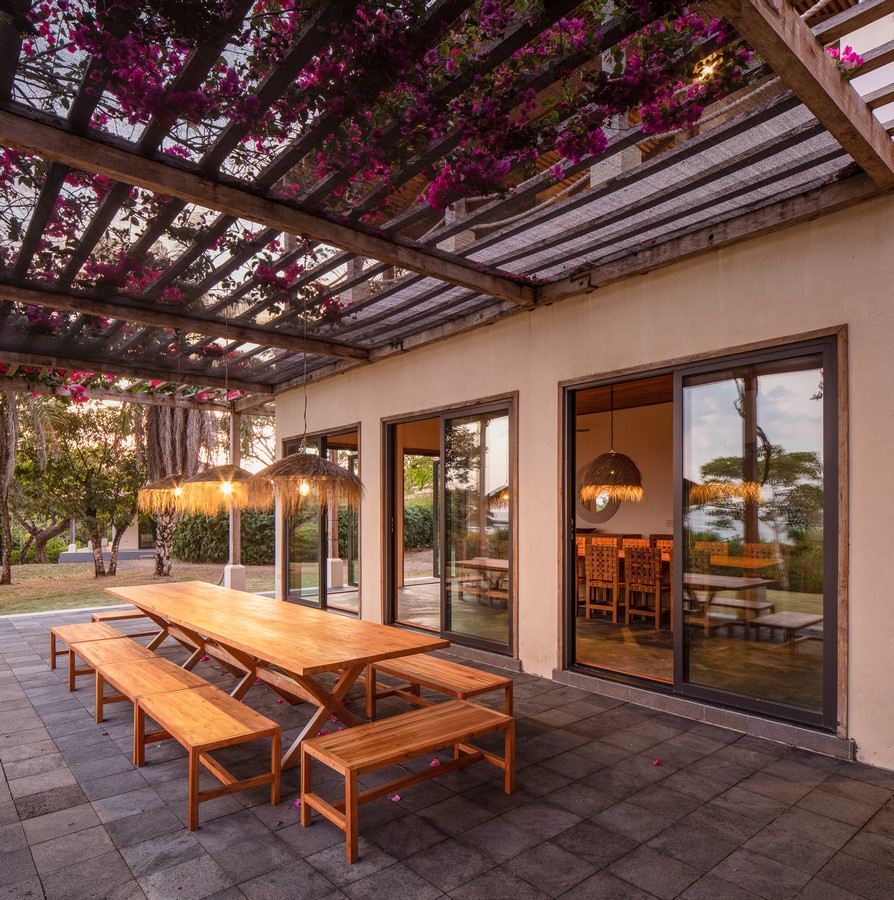
Furniture and Interior Finishes at Las tortugas
All furniture and interior finishes at Casa Las tortugas were custom-designed by IM-KM and fabricated on-site using sustainably sourced timber from within Panama. Material sources
include selectively harvested hardwoods from managed agroforestry plots, as well as windfall and driftwood recovered from the adjacent Reserva Ecológica Panamaes, where over 80,000 native trees have been planted as part of an ongoing ecological restoration and carbon sequestration initiative.
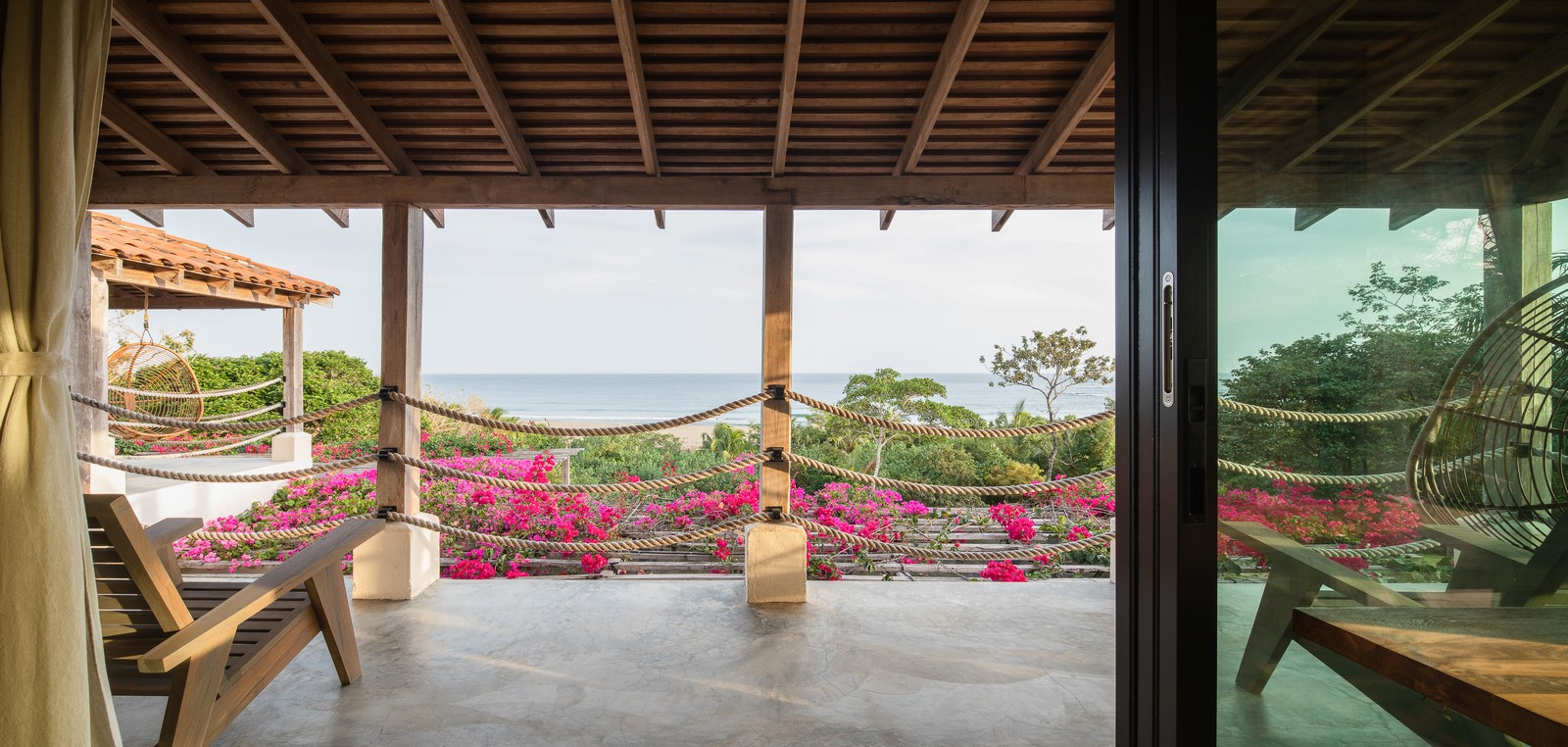
IM-KM has actively designed and managed the conservation agroforestry program at Panamaes, providing the team with direct expertise in native hardwood species, including
growth patterns, structural behavior, durability, and finishing properties. This hands-on understanding—from seedling to seasoned timber—has informed a precise material selection strategy, aligning species performance characteristics with their intended use in joinery, casework, and interior millwork.
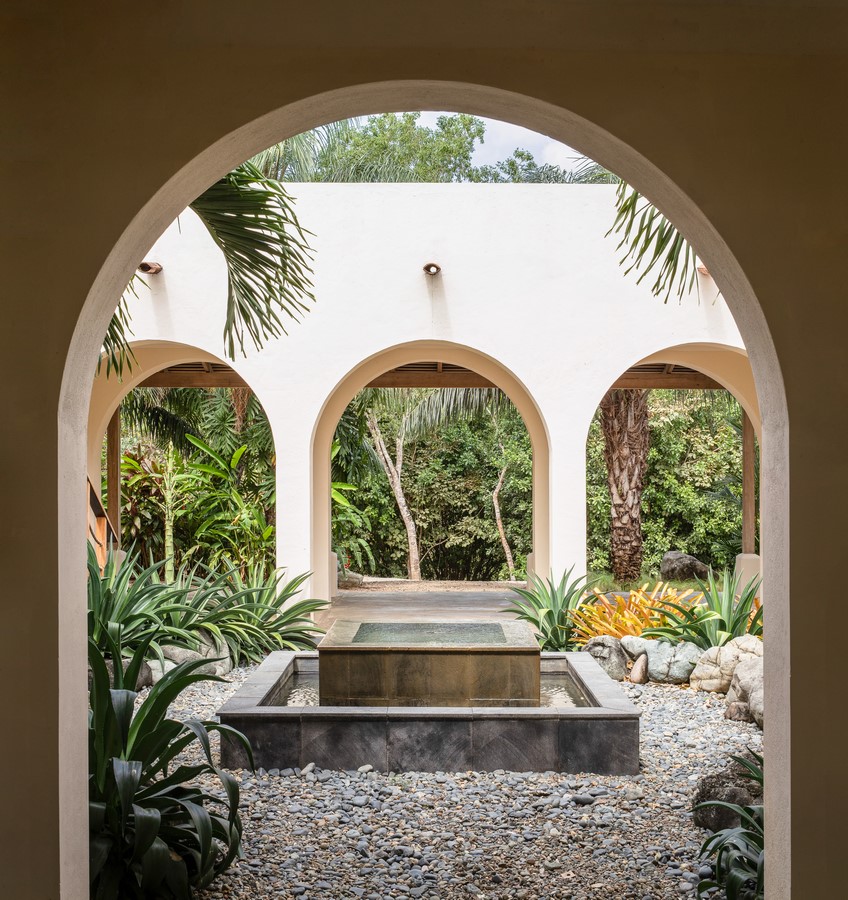
Each furniture piece was developed to express the inherent properties of its source material. Design and fabrication processes prioritized minimal intervention, allowing for
the natural color, figure, and texture of each species to remain legible. The result is a site specific interior environment that reflects the regional ecology, material honesty, and a closed-loop resource cycle embedded in the project’s broader environmental agenda.


