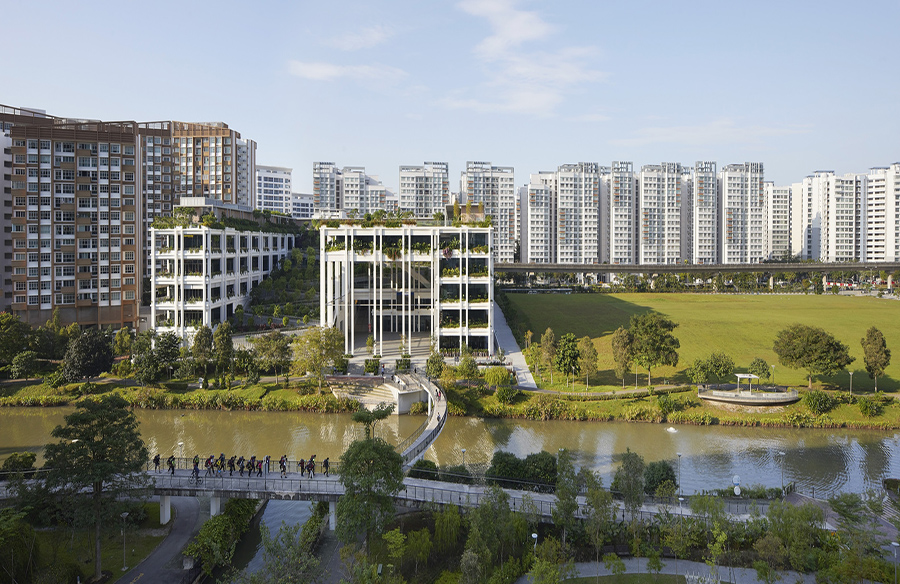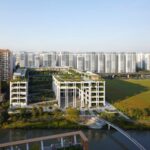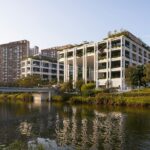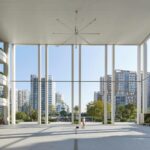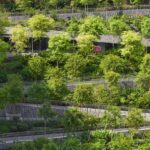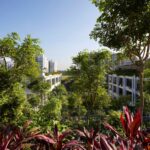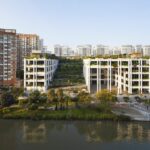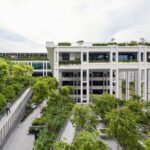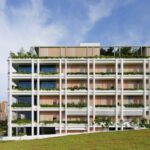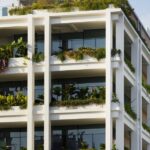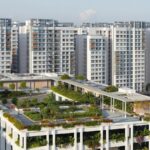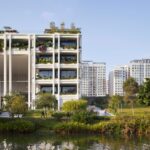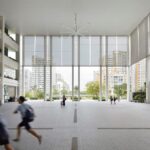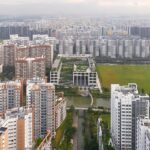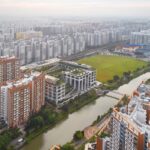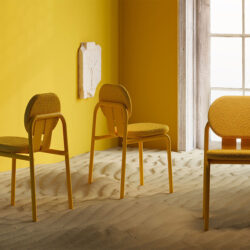Serie Architects, in collaboration with Multiply Architects, has unveiled Oasis Terraces, the latest addition to Singapore’s urban landscape. Situated in Punggol, this innovative project combines a neighbourhood centre and polyclinic, redefining communal spaces within public housing estates.
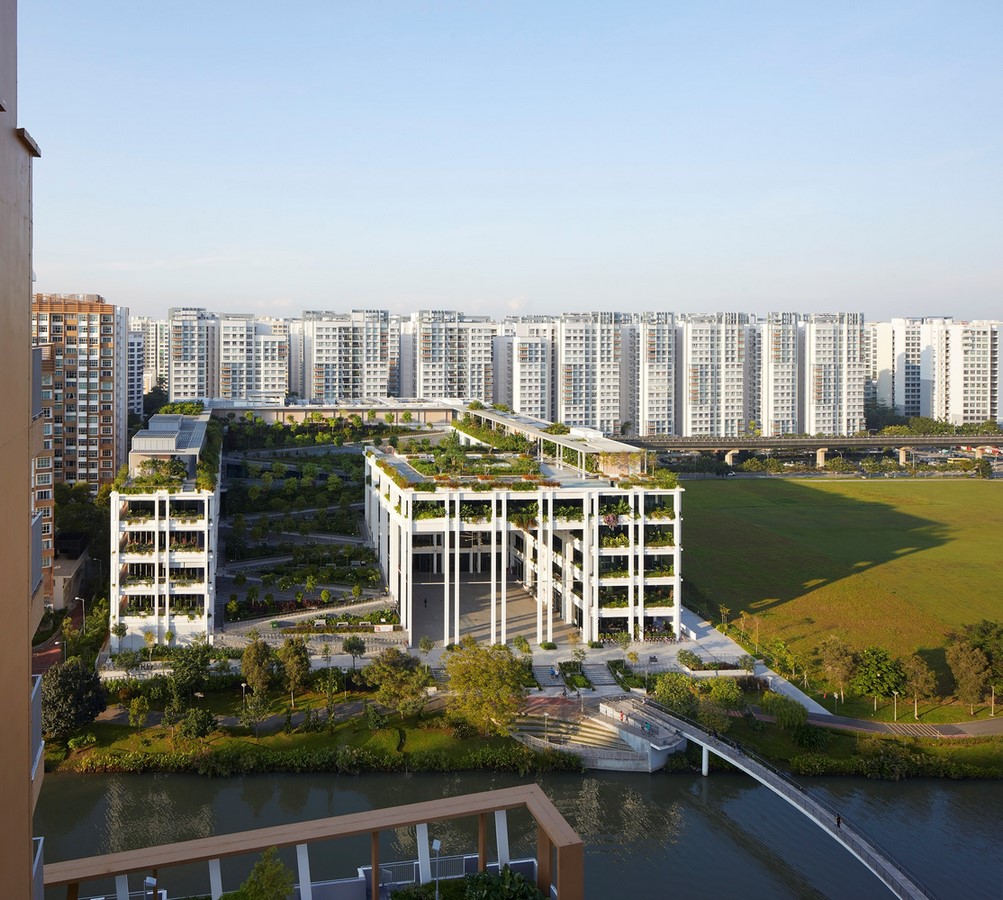
A New Generation of Community Centres
Oasis Terraces exemplifies Singapore’s Housing and Development Board’s vision for modern community centres. Designed to serve public housing neighbourhoods, it integrates communal facilities, retail outlets, amenities, and a government polyclinic under one roof.
Lush Garden Terraces
At the heart of Serie Architects’ design are lush garden terraces that slope towards the adjacent waterway, fostering communal activities and engagement. These verdant spaces serve multiple functions, acting as communal areas, playgrounds for children, and even a natural amphitheatre for community events.
Collective Horticultural Project
The rooftop is transformed into a green oasis, featuring planting beds for urban farming. Beyond their aesthetic appeal, these gardens serve as a collective horticultural project, bringing residents together to plant, maintain, and enjoy the greenery, thereby strengthening community bonds.
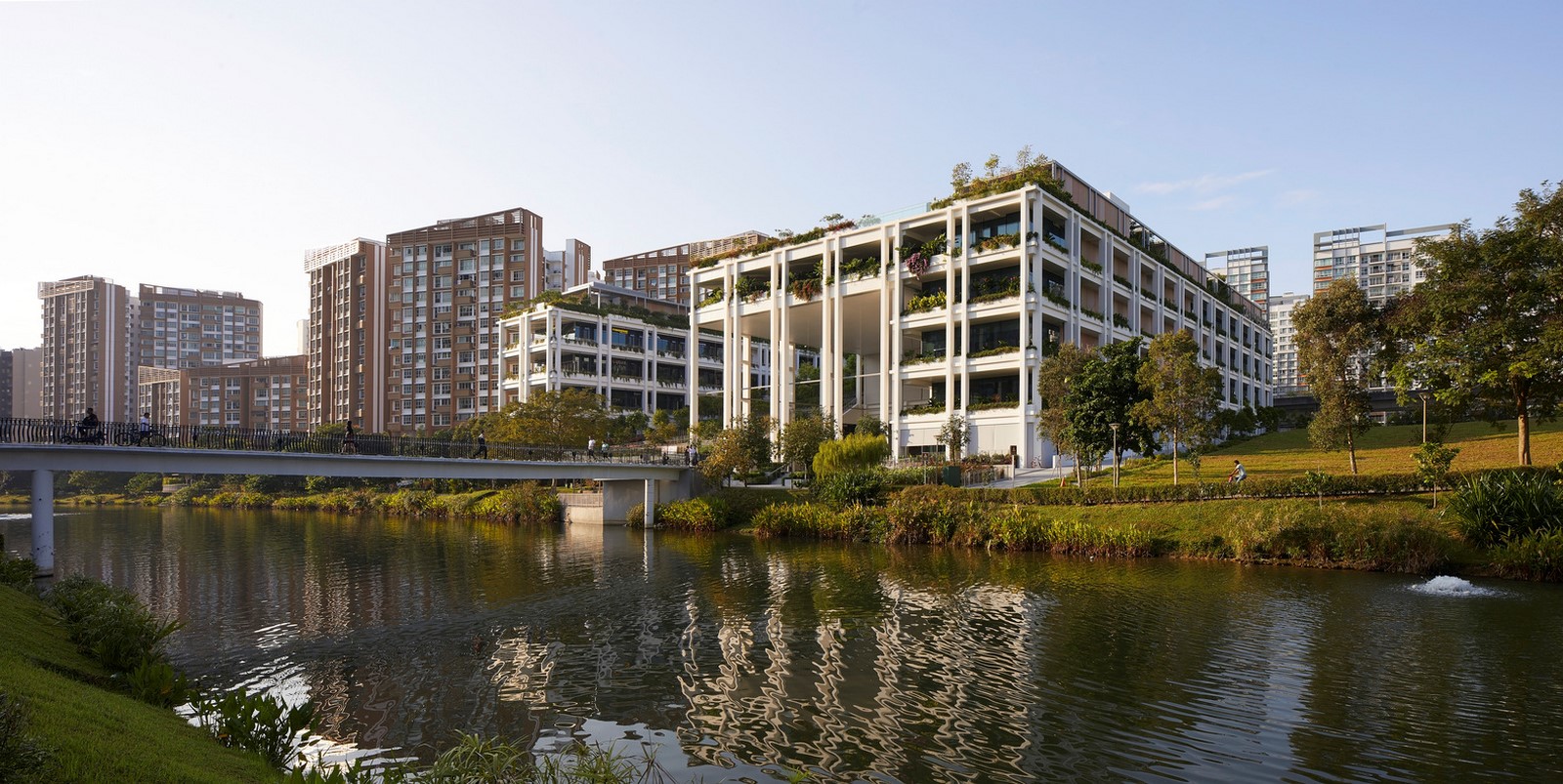
Integrated Community Spaces
Overlooking the garden terraces are communal dining areas, restaurants, education centres, and polyclinic services. Seamlessly connected to the terraced gardens, these spaces allow for dining activities to spill out into the open, blurring the boundaries between indoor and outdoor environments.
Vibrant Heart of the Community
A large sheltered plaza facing the waterway serves as the vibrant heart of Oasis Terraces. This versatile space hosts a variety of communal activities and events, serving as a focal point for residents. All circulation within the site converges at this central plaza, enhancing connectivity and engagement.
Environmental Integration
The building’s facade is adorned with lush greenery, acting as an environmental filter between the exterior and interior spaces. Veranda spaces surrounding the dining areas and polyclinic further integrate nature into the architectural framework, promoting natural ventilation and daylight penetration.

Architectural Inspiration
Christopher Lee, Principal of Serie Architects, drew inspiration from the open frames prevalent in HDB housing blocks of the 70s and 80s. This architectural framework, reimagined within Oasis Terraces, embodies a sense of lightness and openness, creating an inviting environment for communal life to flourish.
In summary, Oasis Terraces represents a groundbreaking approach to community-centric design, blending functionality with sustainability and fostering social cohesion within Singapore’s urban fabric.


