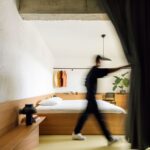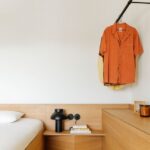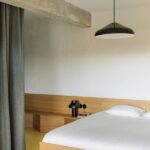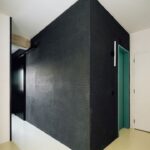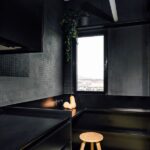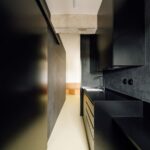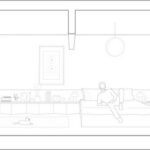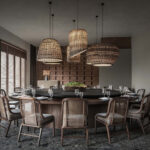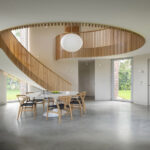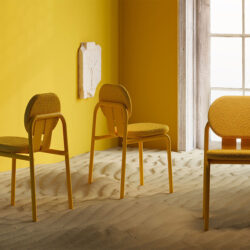Introduction
Equador 804 Apartment, a project undertaken by DC.AD, is a renovation endeavor situated in Cascais, covering an approximate area of 33m2. The primary objective of this project is to create a space suitable for short-term rental, aimed at generating income.
Functional Program
The proposed functional program for Equador 804 Apartment includes a kitchen and bedroom in an open-space format, a bathroom, and the utilization of the outdoor balcony as an additional living space. Given the relatively small area, the initial phase of the intervention involved the removal of all non-structural elements and walls, except those defining the existing kitchen and bathroom, thereby maximizing the apartment’s spaciousness.

Design Approach
The overarching design motif revolves around the clear delineation of living areas and functional spaces, achieved through the application of distinct and contrasting materials.
Bedroom/Living Area
A pivotal addition to the bedroom/living area is a single wooden piece of furniture that spans two perimeter walls, offering multifaceted functionality. This L-shaped furniture piece serves as a support structure at the entrance, transforms into a bed in the main living area, and transitions into a storage area and work desk along the perpendicular wall. The existing texture of the walls, characterized by a coarse mortar of cement and sand, is retained to enhance the industrial aesthetic.

Functional/Humid Areas
In contrast to the bright and airy living space, the kitchen and bathroom adopt a dark and abstract aesthetic. Black ceramic wall tiles envelop the walls, creating a cohesive backdrop for the sanitary equipment and carpentry furniture. A grey burel fabric visually divides the space, facilitating the organization of various functions throughout the day.
Outdoor Balcony
To maintain visual consistency, the exterior yellow walls of the building are mirrored in the epoxy continuous floor of the balcony area. This harmonious color scheme enhances the overall circulation flow and aesthetic coherence of the apartment.
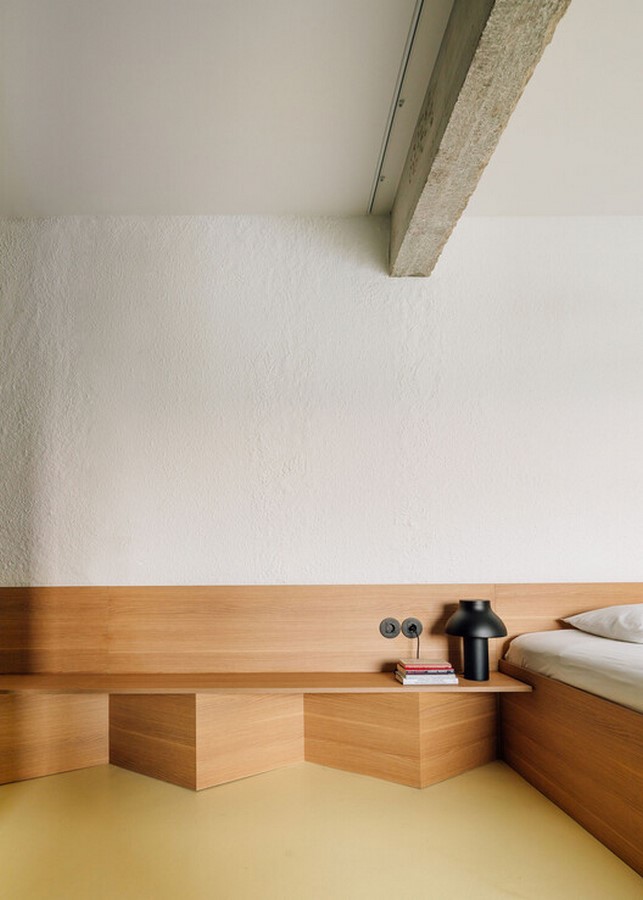
Conclusion
Through thoughtful spatial planning and material selection, DC.AD has transformed Equador 804 Apartment into a functional and aesthetically pleasing living space. By maximizing every square meter and imbuing each area with its unique identity, this renovation project exemplifies innovative design solutions tailored to modern urban living.



