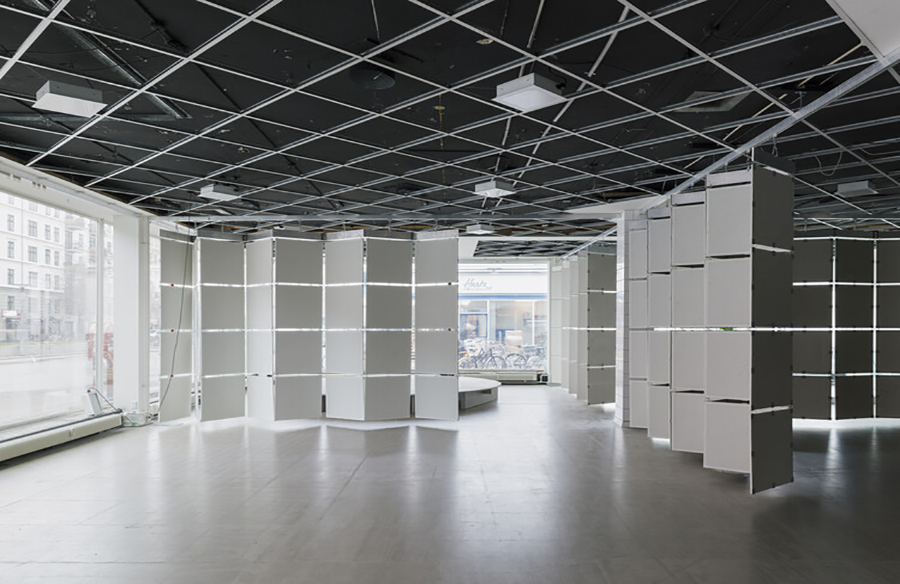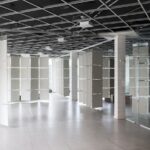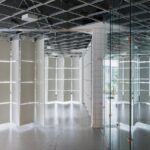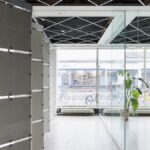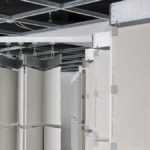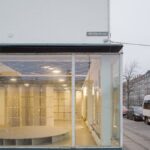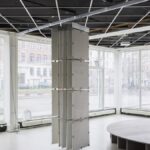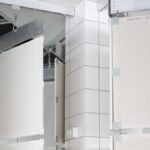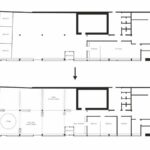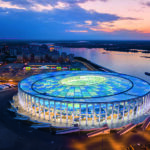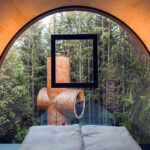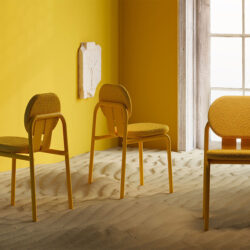Introduction
Art Hub Copenhagen, designed by pihlmann architects in collaboration with Archival Studies, has been an integral part of the Kødbyen, Copenhagen Meatpacking District, since 2019. However, with plans to relocate in the coming years, the project adopts a unique approach to sustainability by prioritizing reuse and revitalization.
Sustainable Dogma: Reusing Every Element
The guiding principle behind the project is the reuse of every element within the space. Rather than discarding materials, the focus is on revitalizing them through functional and aesthetic alterations. This commitment stems from the urgent need to address the excessive greenhouse gas emissions associated with the construction industry.
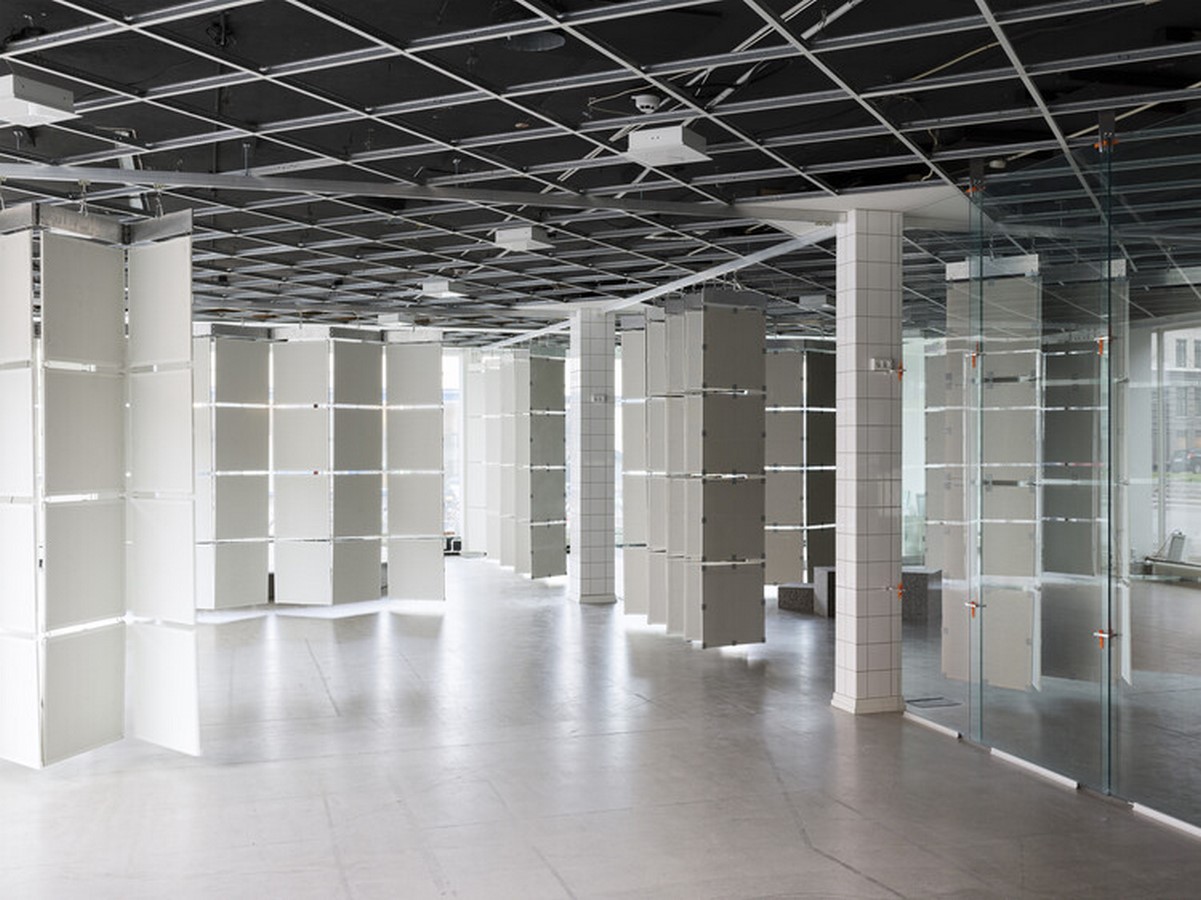
Architectural Exploration: Enhancing Value Through Temporality
Art Hub Copenhagen serves not only as a physical structure but also as a case study in sustainable architecture. It seeks to demonstrate how architectural value can be enhanced through temporality and a reduction in resource consumption. By rethinking the traditional approach to building, the project aims to contribute to the broader goal of achieving climate targets.
Returning to Heritage Values
The building that houses Art Hub Copenhagen has undergone various transformations over the years, from a meat market to a bank branch and now to a modern art institution. Each addition to the space has left its mark, but the current intervention focuses on returning to the building’s original character. By peeling away layers of past renovations, the project aims to restore the heritage values that have been gradually obscured over time.
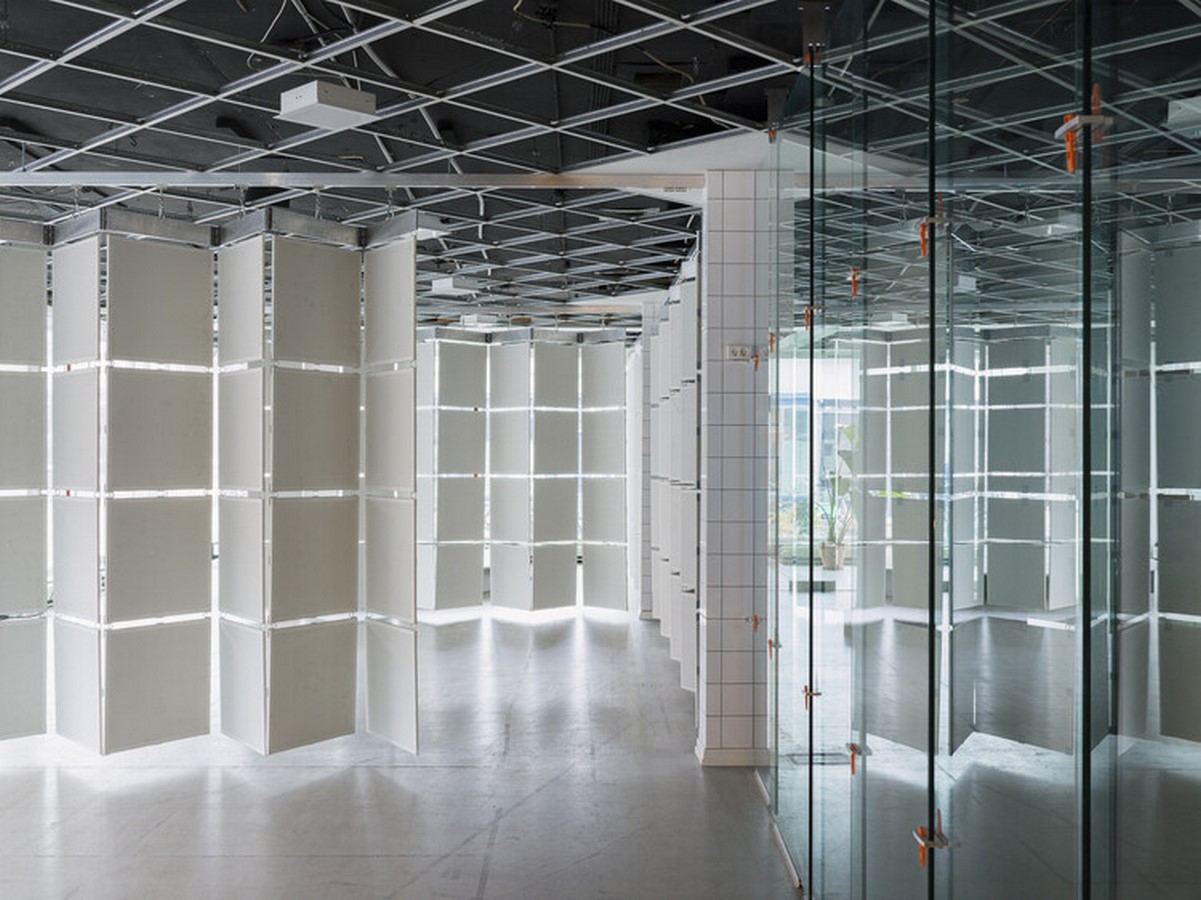
Reinterpreting Space Through Reuse
Central to the project is the reinterpretation of space through the reuse of existing elements. Rather than adding new layers, the design process involves dismantling and repurposing components to capture the authentic atmosphere and spatial composition of the building. This approach allows for the emergence of a unique sensitivity towards the architectural elements.
Sustainable Execution: An Archaeological Process
The development and execution of the project occur simultaneously, resembling an archaeological process. Each layer of the building is dissected, revealing a catalogue of possibilities for reuse. By reconsidering and exposing these components, the project uncovers untapped functional and aesthetic potentials, contributing to a more sustainable architectural outcome.
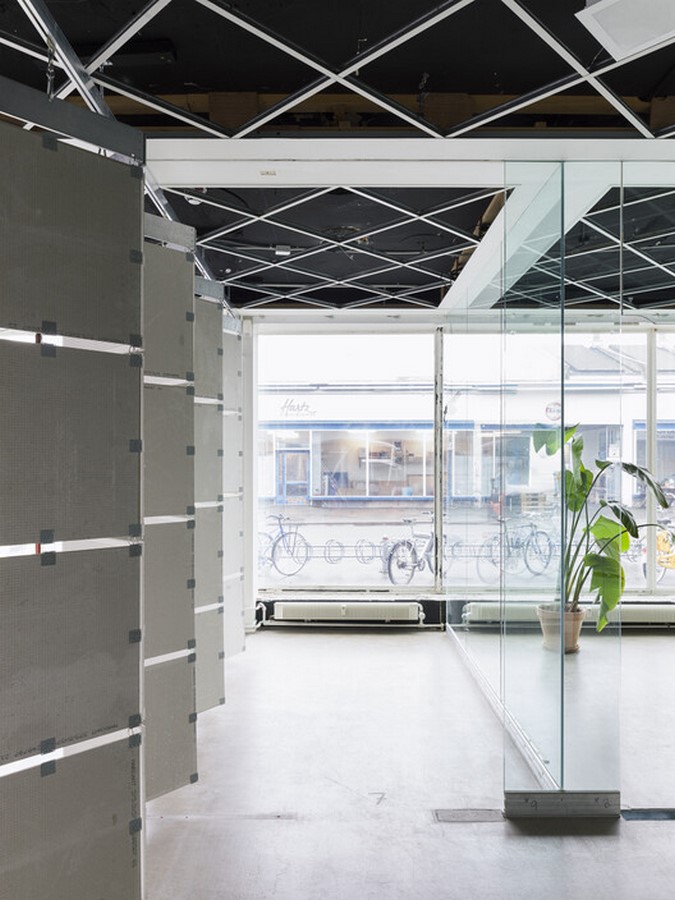
Transformative Reuse: From Ceiling Tiles to Glass Cages
Elements such as suspended ceiling tiles and glass cages undergo transformative reuse within the space. Ceiling tiles are repurposed into flexible folding walls, while glass panels from the cages are integrated into furniture and room dividers. Even lesser-known materials, like aluminum frames and windowsills, find new life as functional elements within the redesigned space.
Rethinking Recycling in Architecture
The transformation of Art Hub Copenhagen exemplifies a new approach to recycling in architecture. By regenerating materials into value-creating elements, recycling becomes not merely a necessary evil but a catalyst for architectural innovation. The project operates sustainably on multiple levels, conserving resources while preserving the distinctive character of the Kødbyen district.
Conclusion
Art Hub Copenhagen stands as a testament to the possibilities of sustainable architectural transformation. Through its commitment to reuse, reinterpretation, and regeneration, the project demonstrates how architecture can play a vital role in addressing the challenges of climate change while preserving cultural heritage.


