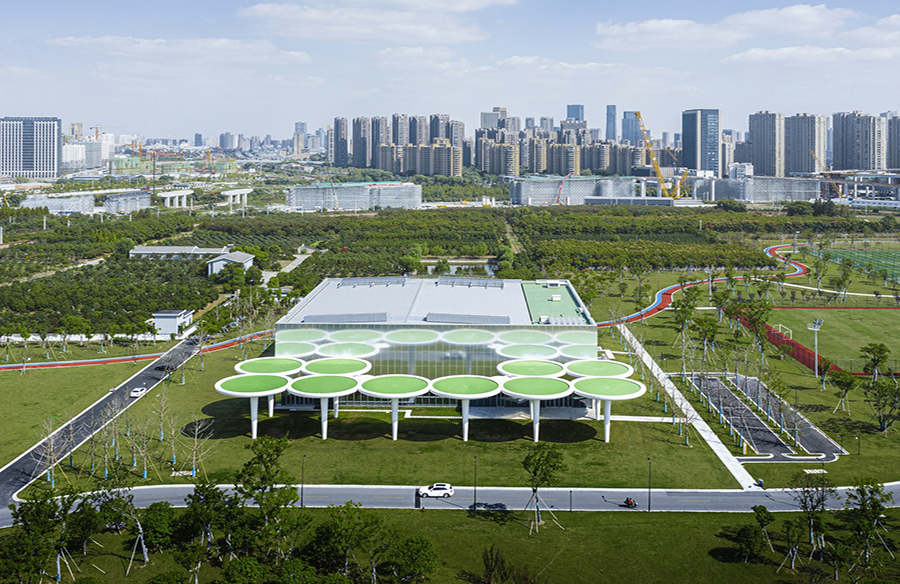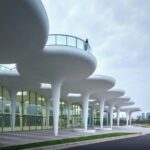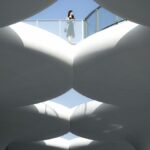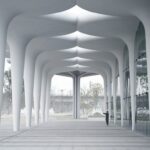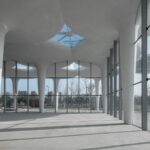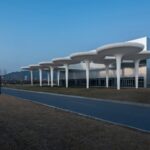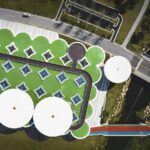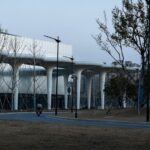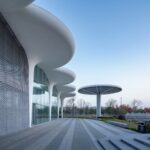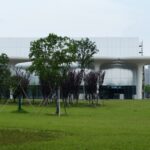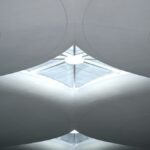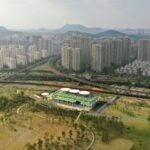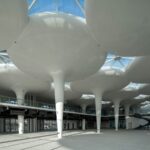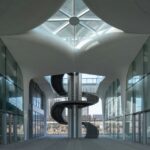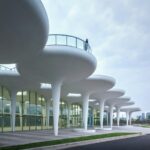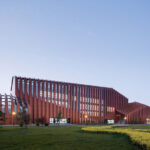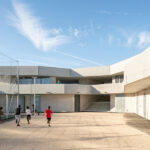Located within the Linping Sports Park in Hangzhou City, Zhejiang Province, the Linping Sports Park Supporting Project aims to complement the park’s amenities by providing essential facilities such as a fitness center, a comprehensive indoor arena, and rest stations. Nestled amidst the bustling city, the Sports Park stands as a rare urban oasis characterized by its eco-friendly operations and expansive green spaces.
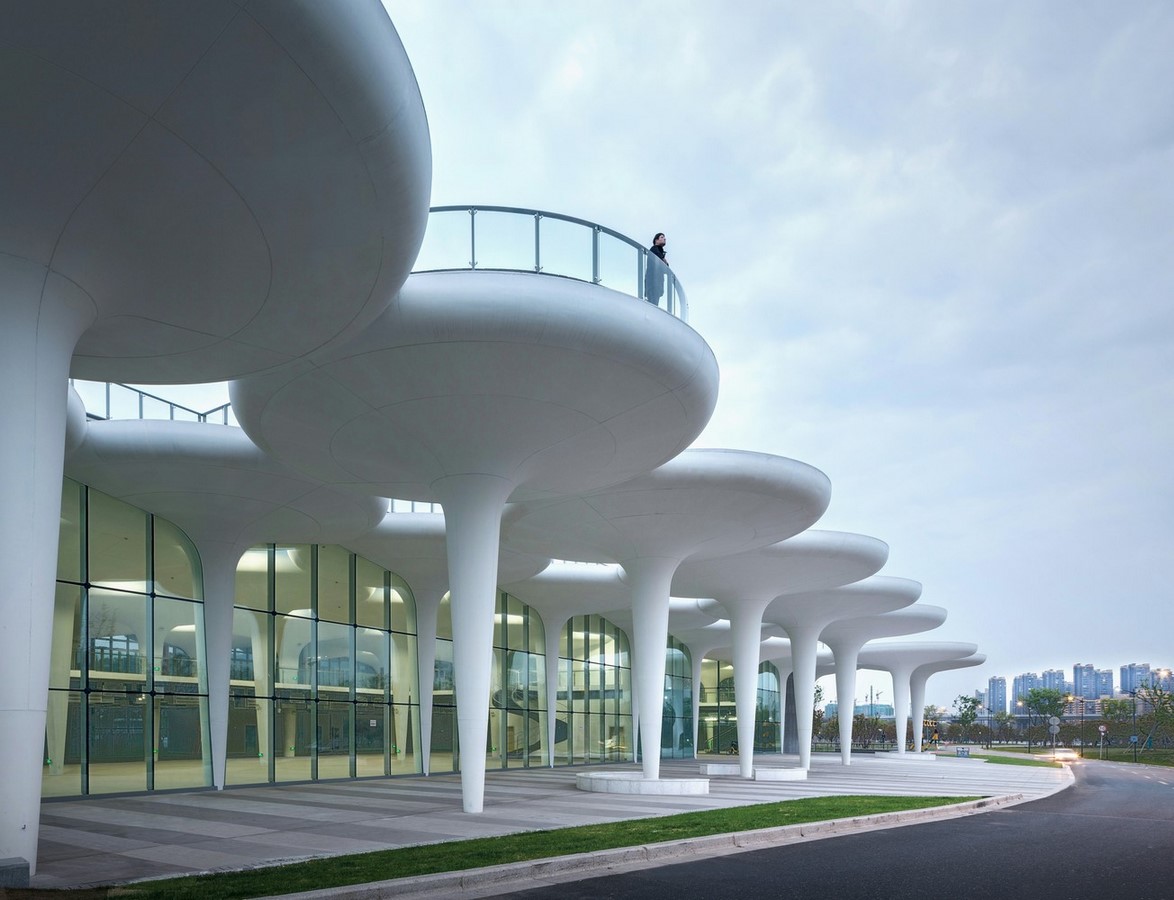
Design Philosophy
The design philosophy of the project prioritizes ecological sensitivity, landscape integration, and openness. To seamlessly blend the building with its surroundings, the architecture adopts an umbrella structure as its basic unit, minimizing its footprint and blurring the boundaries between nature and built environment. This approach ensures a flexible connection between the building and the park, fostering harmony between architecture and landscape.
Umbrella-Shaped Units
Each umbrella-shaped unit features a distinct design and minimal spatial footprint, allowing for flexible adaptation to the park environment. These units serve as both landscaped structures and functional buildings, catering to diverse user needs while maintaining ecological integrity. By resembling the scale of the main tree species in the park, these units seamlessly integrate with the natural surroundings.
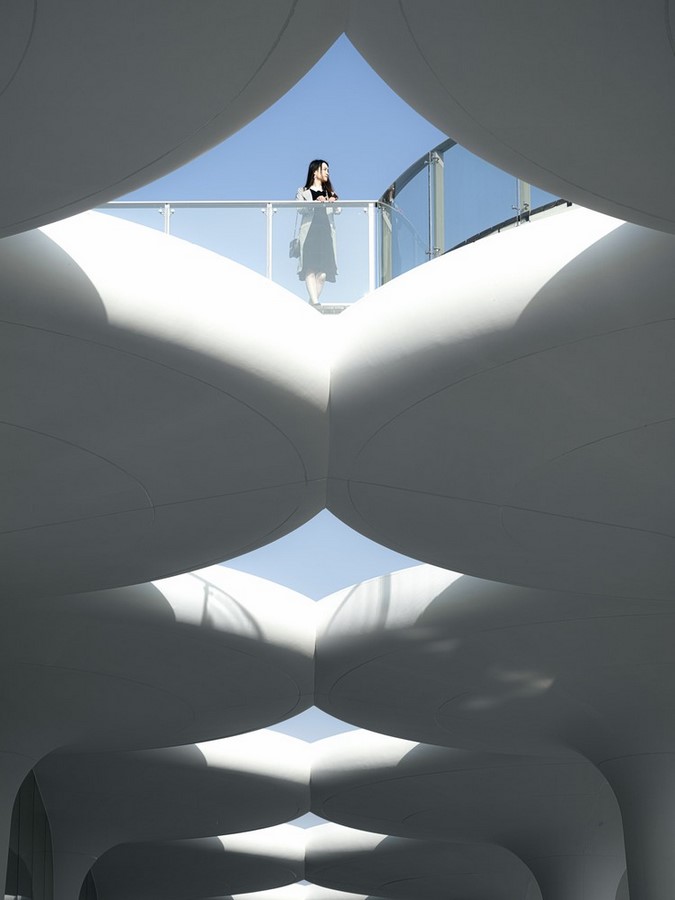
Fitness Center
The Fitness Center, spanning approximately 3,800 square meters, embodies the project’s design ethos with 49 umbrella-shaped units wrapped in white GRC and off-white aluminum panels. The transparent venue, punctuated by squares and walkways, fosters a sense of openness and connectivity with nature. Visitors can access the rooftop runway via a spiral staircase, offering a unique perspective of the park landscape.
Comprehensive Indoor Arena
Covering an area of about 4,100 square meters, the Comprehensive Indoor Arena features 10 umbrella-shaped units and a rectangular arena. Designed to minimize environmental impact, the arena utilizes anodized aluminum plates with high reflectivity for its surface, seamlessly blending with the natural surroundings. The umbrella forest serves as a buffer space, facilitating a smooth transition between the venue and the park landscape.
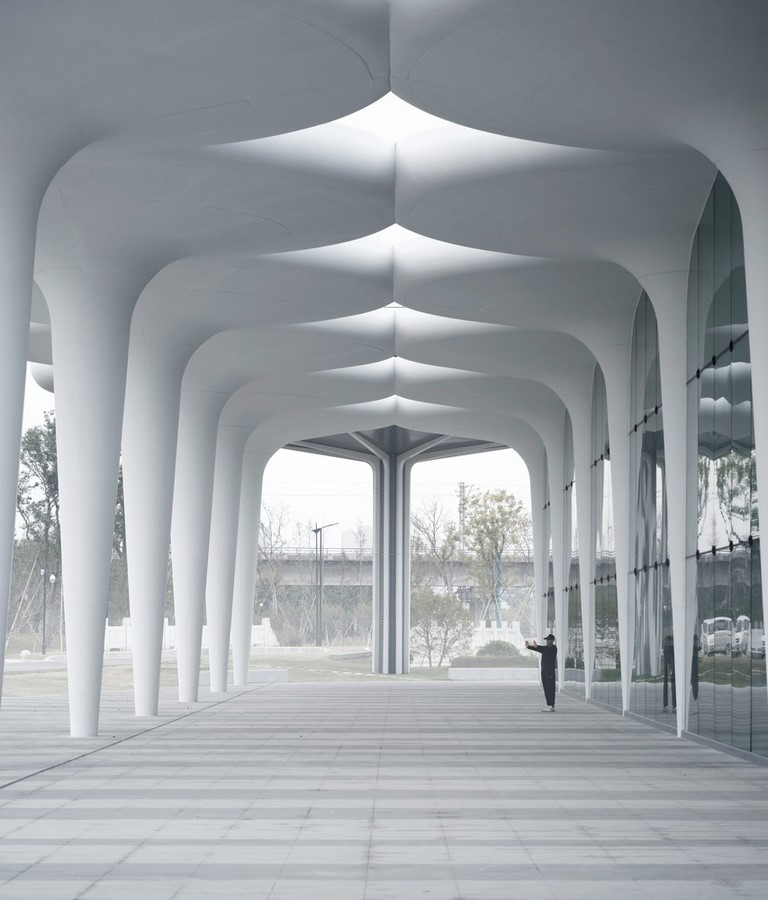
Conclusion
The Linping Sports Park Supporting Project exemplifies a harmonious fusion of architecture and nature, prioritizing ecological sustainability and landscape integration. By camouflaging the building within the park’s natural environment, the project creates a unique and unforgettable experience for visitors, inviting them to immerse themselves in a forest of umbrella-shaped units while enjoying the park’s amenities.


