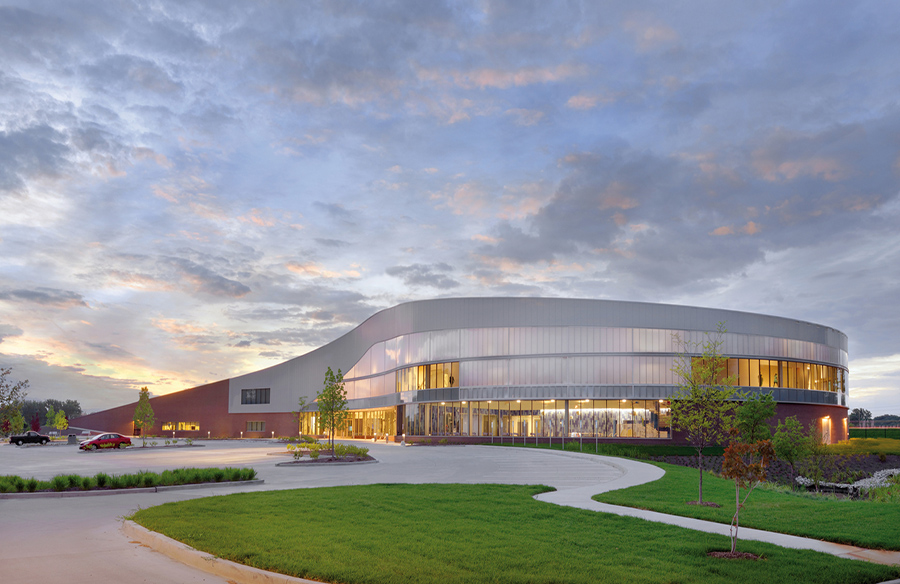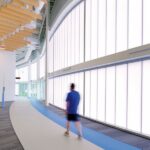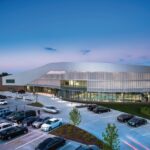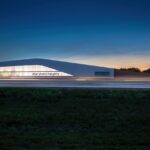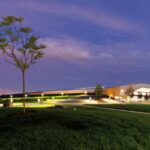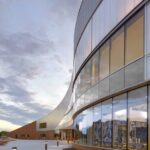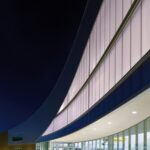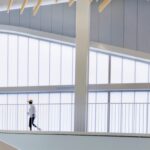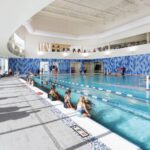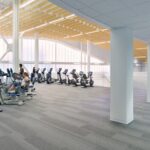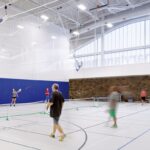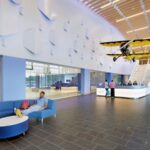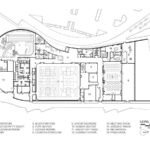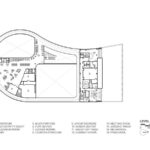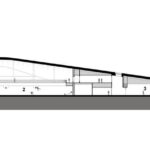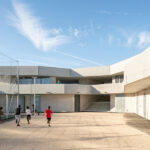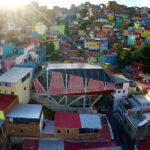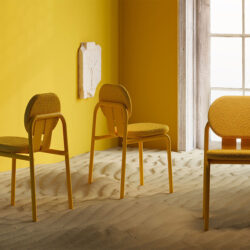The Maryland Heights Community Recreation Center, designed by CannonDesign, serves as a vibrant focal point for recreational sports, wellness activities, and civic involvement in the west St. Louis community. Positioned prominently along the city’s beltway and adjacent to Maryland Heights’ outdoor water park, the center offers residents an enhanced destination featuring expanded space and a wider range of activity areas compared to its predecessor on the same site.
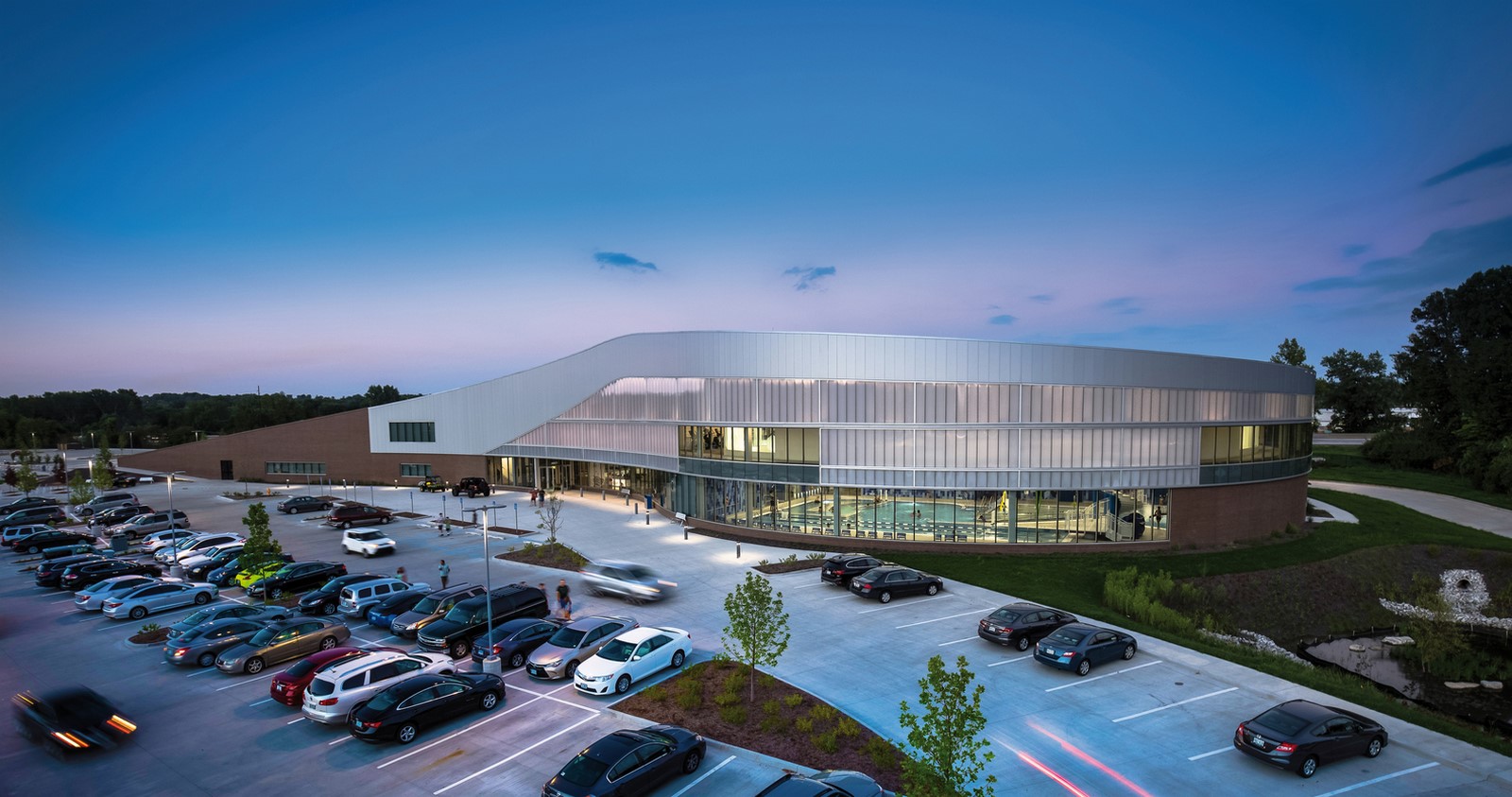
Architectural Strategy
To meet the challenge of creating a welcoming community center amidst the harsh environment of the adjacent highway while preserving usable green space, the architects employed a strategic architectural approach. By elevating the ground plane and integrating the building into the landscape, they crafted a sheltering form that also maintains an occupiable berm directing towards the park.
Acoustic Innovation
One of the project’s key challenges was mitigating the impact of highway noise, which reached levels comparable to that of a jet engine. Leveraging the building’s shape and positioning, the design team devised an “acoustic shadow” that significantly reduced noise propagation from the highway, creating a more serene environment within the center while enabling expressive architectural features.
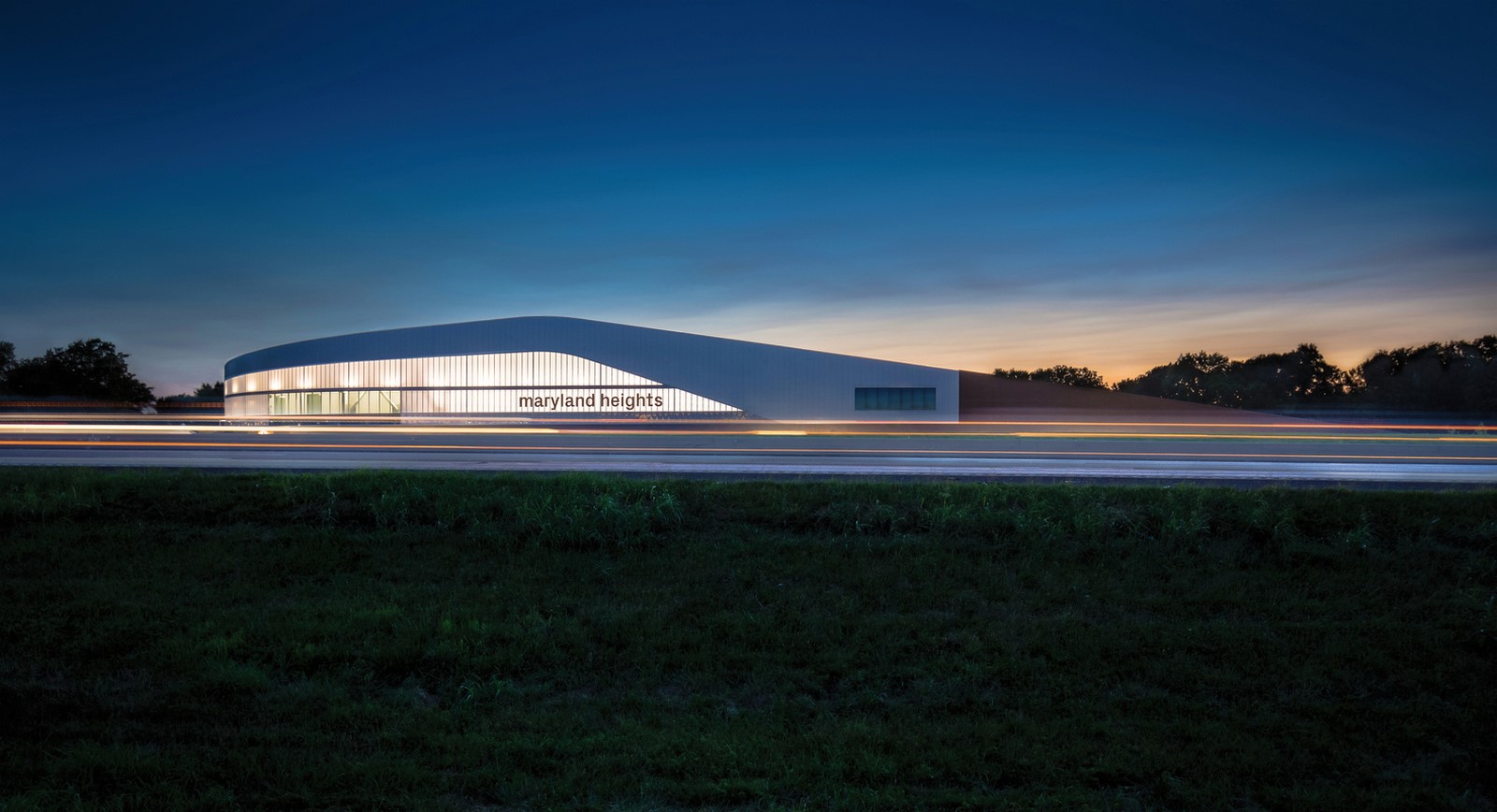
Functional Design
The building’s layout features an organic inflection that shields the entry plaza from highway noise, ensuring a tranquil entry experience for visitors. Meanwhile, the transparent façade offers glimpses of the vibrant community life inside, with the indoor pool prominently showcased in the south end to maximize natural light exposure.
Innovative Features
The gymnasium, occupying the tallest interior volume, boasts an eastern façade clad in translucent triple-walled polycarbonate, effectively managing noise and glare while illuminating the space during the day and resembling a glowing lantern at night. Additionally, meeting rooms and a preschool are nestled in the lower portion of the structure, complete with a private courtyard carved into the rising ground plane, seamlessly integrating various community functions both indoors and outdoors.
The Maryland Heights Community Recreation Center stands as a testament to thoughtful design, blending architectural innovation with functional excellence to create a welcoming and engaging space for residents to gather, play, and thrive.


