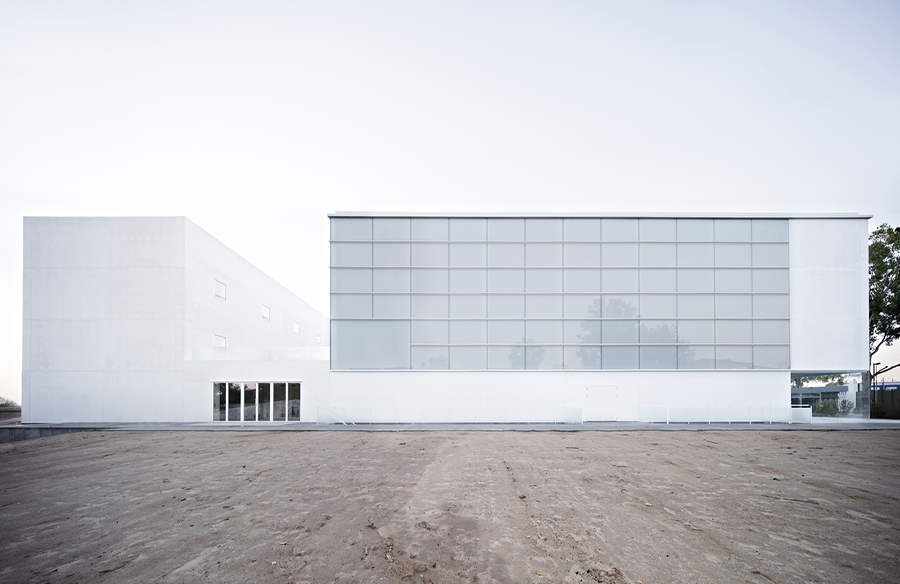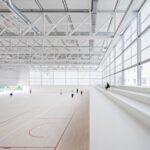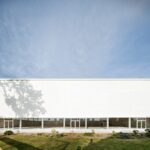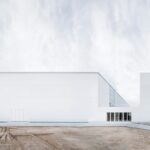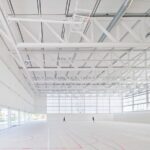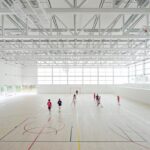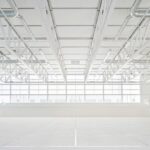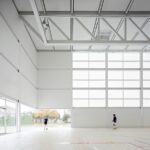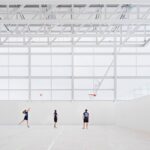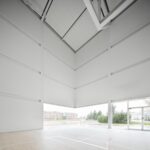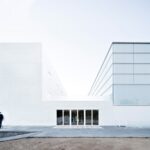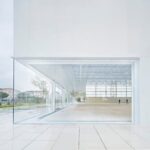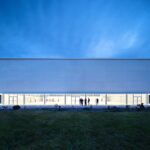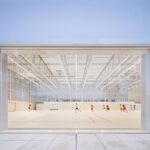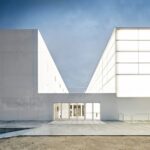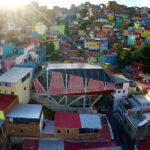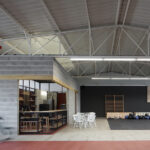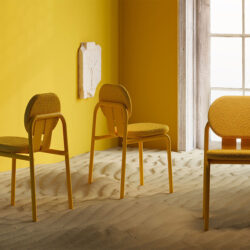The Multi-Sport Pavilion and Classroom Complex, designed by Alberto Campo Baeza, stands as a prominent addition to the campus of the Francisco de Vitoria University in Pozuelo, Madrid. Combining sports facilities with classroom spaces, the building serves as a versatile hub for various university activities.
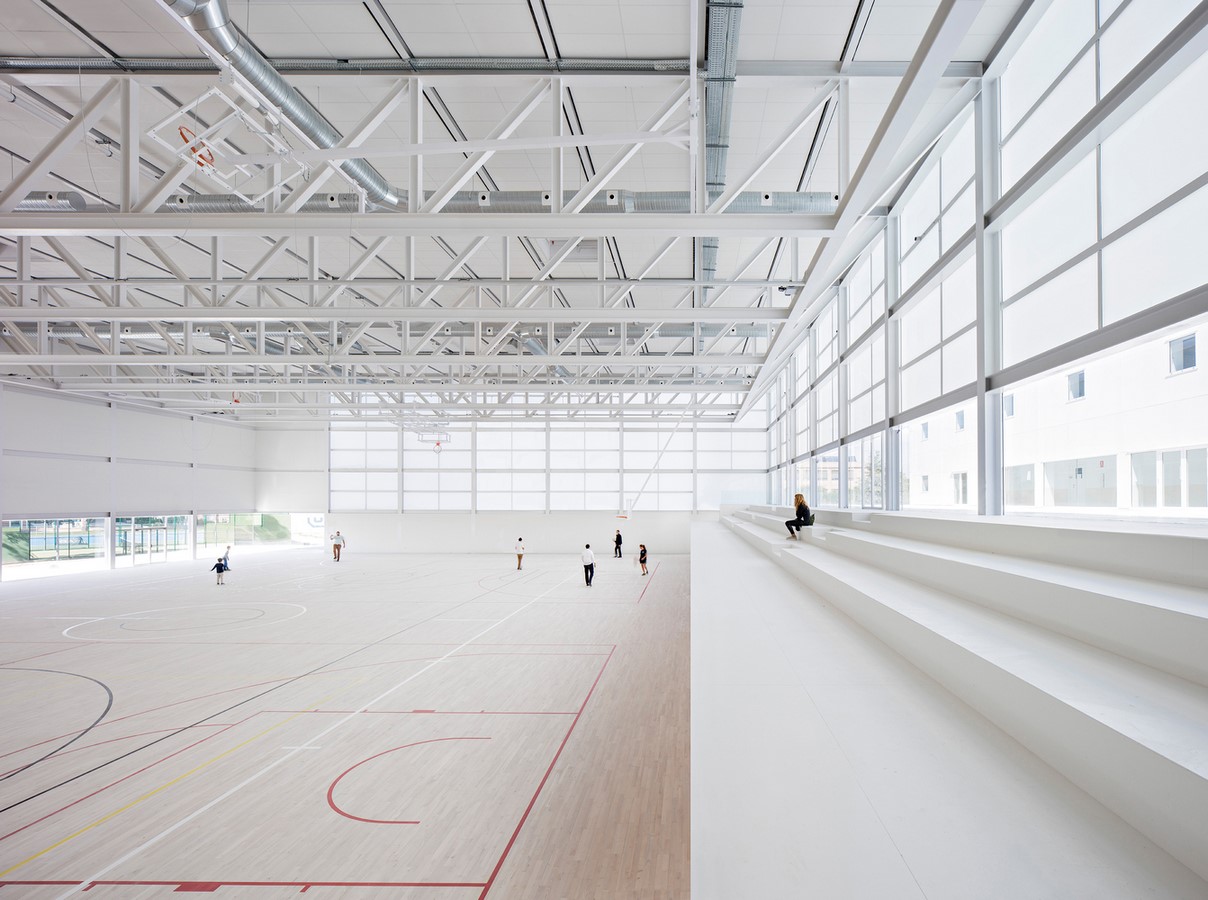
Design Concept
The architectural design is characterized by its restrained yet volumetrically adapted approach, aligning with the campus layout in terms of height and alignment. The building features distinct volumes and façade materials to differentiate between sports and teaching areas. At its core, the project revolves around a large translucent box of light, creating a spatial relationship with the campus square.
Integration of Spaces
The complex comprises two well-defined boxes joined by a low-rise building, with the roof serving as an interconnecting patio. The sports pavilion, constructed with glass fiber reinforced concrete (GRC) for lightness, contrasts with the more enclosed classroom complex and interconnecting structure. Different orientations of the sports complex allow for varying façade treatments, with the southern facades enclosed in prefabricated GRC panels for sun exposure and the northern facades featuring translucent glass.
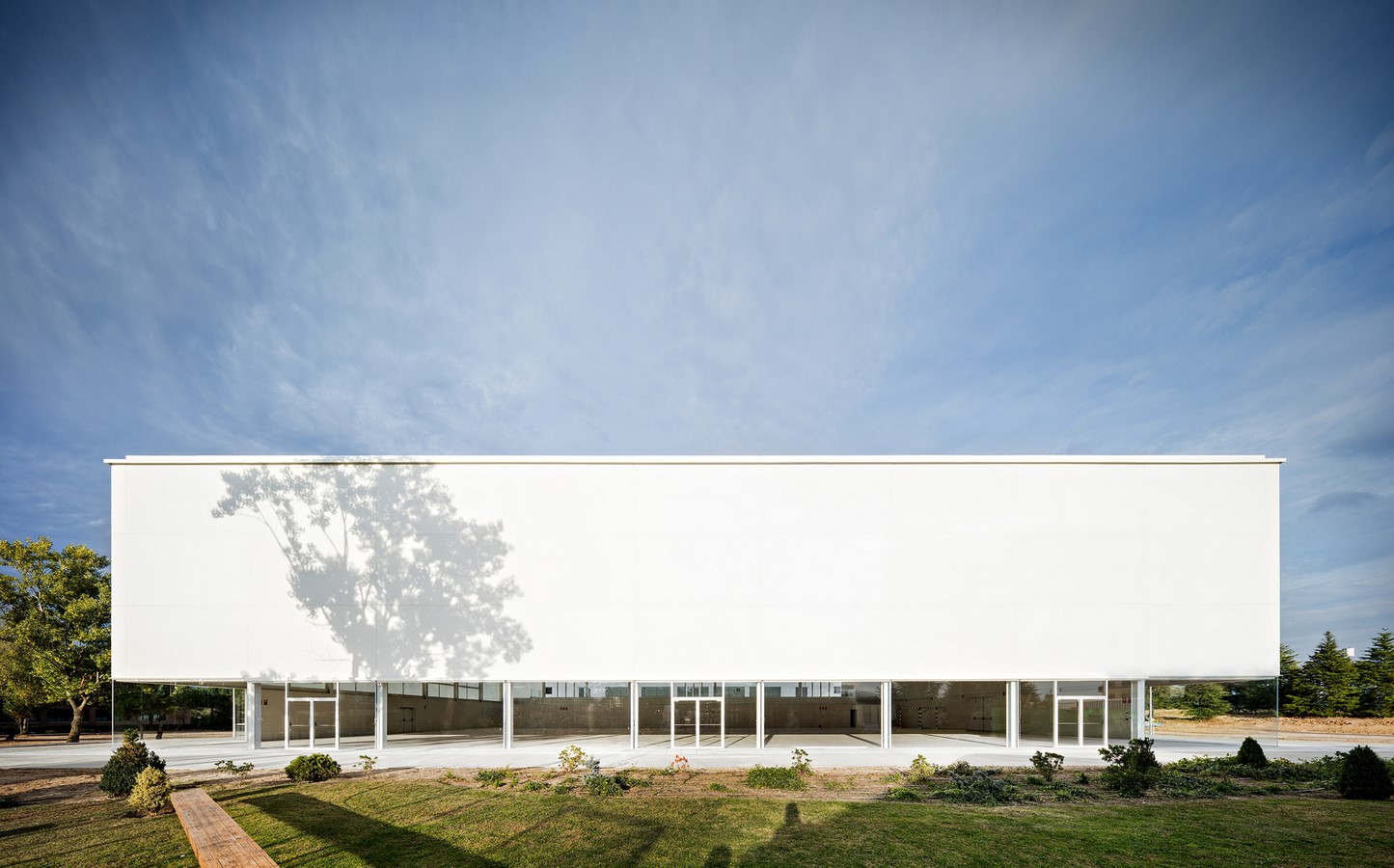
Visual Transparency and Connectivity
Transparency plays a key role in establishing visual connections between the campus square and the sports complex. Transparent glass strips on the southwestern façade highlight the link with the main square, while a similar mechanism is repeated on the northeastern façade facing the upper patio. This creates a seamless visual relationship between the square and the sports facilities, enhancing the overall connectivity of the campus.
Structural Elements
The pavilion’s structure comprises steel pillars, beams, and trusses painted in white, providing support for the expansive roof span. Reinforced concrete is used for the remainder of the structure, with wide angled beams over the basement swimming pool area, adding structural integrity to the building.
The Multi-Sport Pavilion and Classroom Complex stands as a beacon of architectural innovation, seamlessly integrating sports and academic spaces while enhancing the overall campus experience for students and faculty alike.


