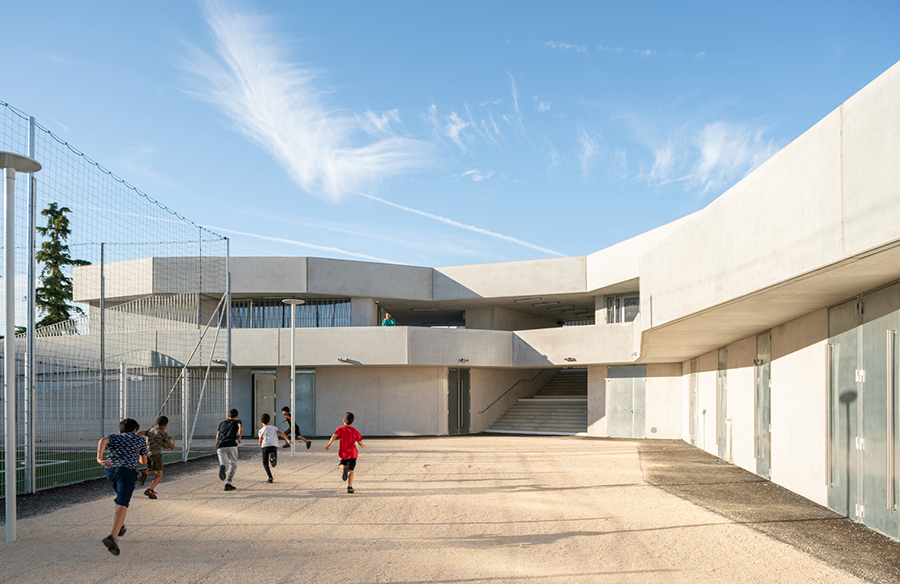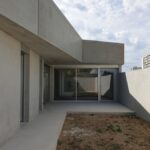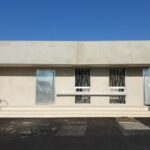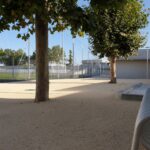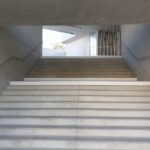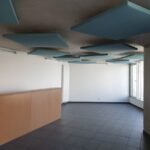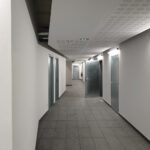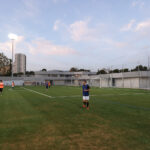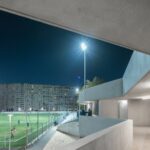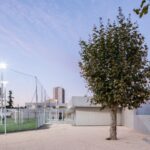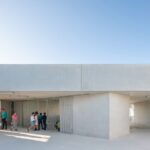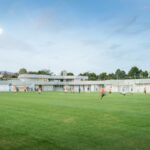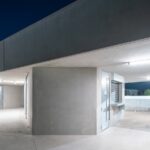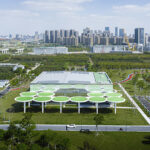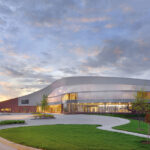The Malpasse Stadium renovation project, led by architects Guillaume Pepin and Fabrice Giraud, aimed to upgrade the existing stabilized soccer field into an approved turf pitch. Additionally, the project involved the construction of a 900 m² building to accommodate various amenities essential for players, referees, delegates, and spectators.
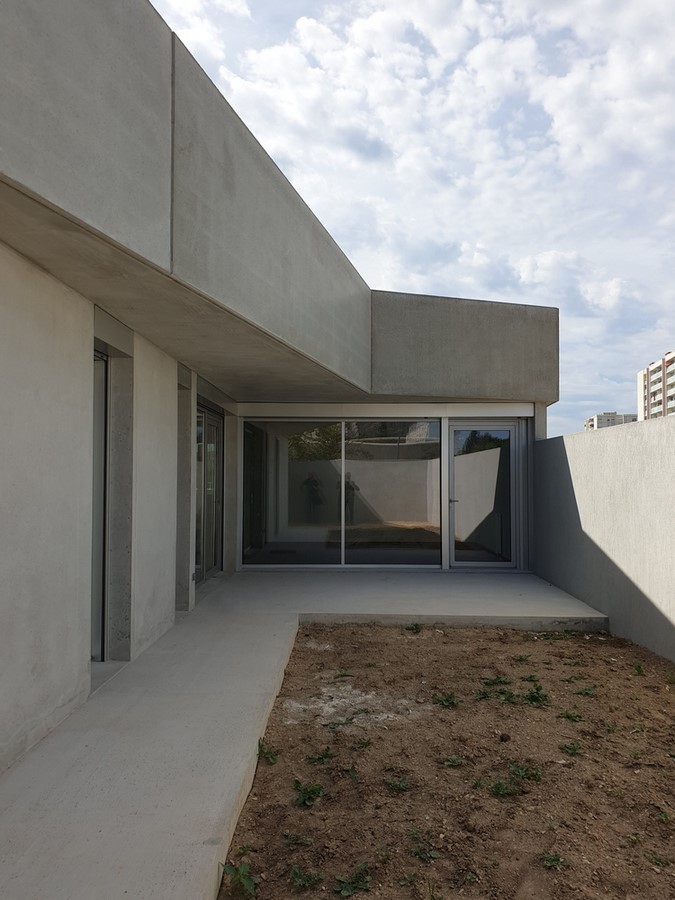
Building Design
The building design is integrated into the natural topography of the site, with a square-shaped structure partially buried to harmonize with the surroundings. Access to the building is facilitated from the top, providing visitors with a commanding view of the playground and surrounding area.
Accessibility and Layout
Visitors access the field and stands via a large staircase located at the northeast corner, reminiscent of the entrance to major stadiums. However, in a unique twist, spectators descend onto the field before reaching their designated seating areas, creating an engaging and immersive experience.
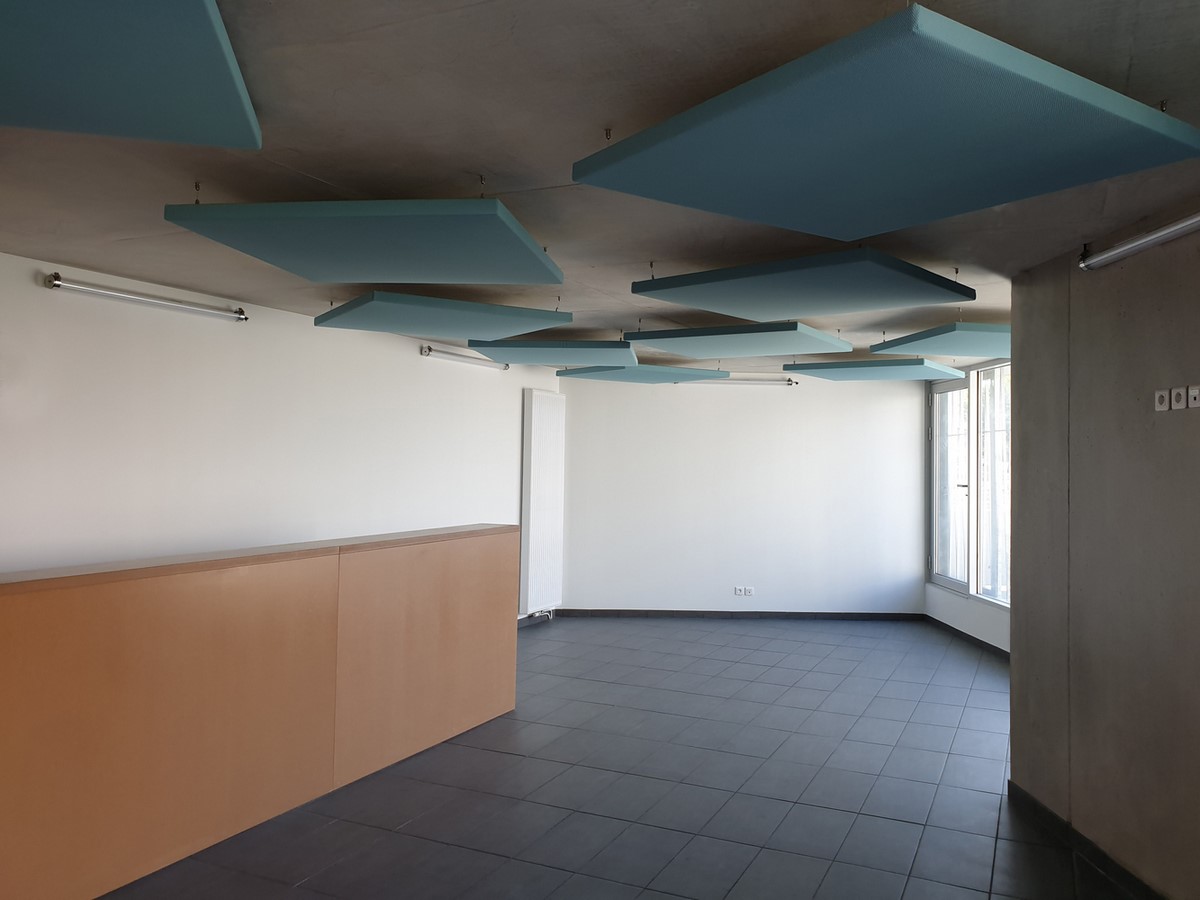
Architectural Features
The building features rough formwork concrete, resembling two juxtaposed strips, with slab overhangs providing protection from the sun and rain. These overhangs also serve to guide players from the locker rooms to the field and interact with the Mediterranean light, casting ever-changing shadows on the façades.
Conclusion
The renovation of Malpasse Stadium exemplifies thoughtful architectural design that seamlessly integrates with its natural surroundings while providing essential facilities for players and spectators alike. With its unique layout and architectural features, the stadium promises to offer an immersive and memorable experience for all who visit.


